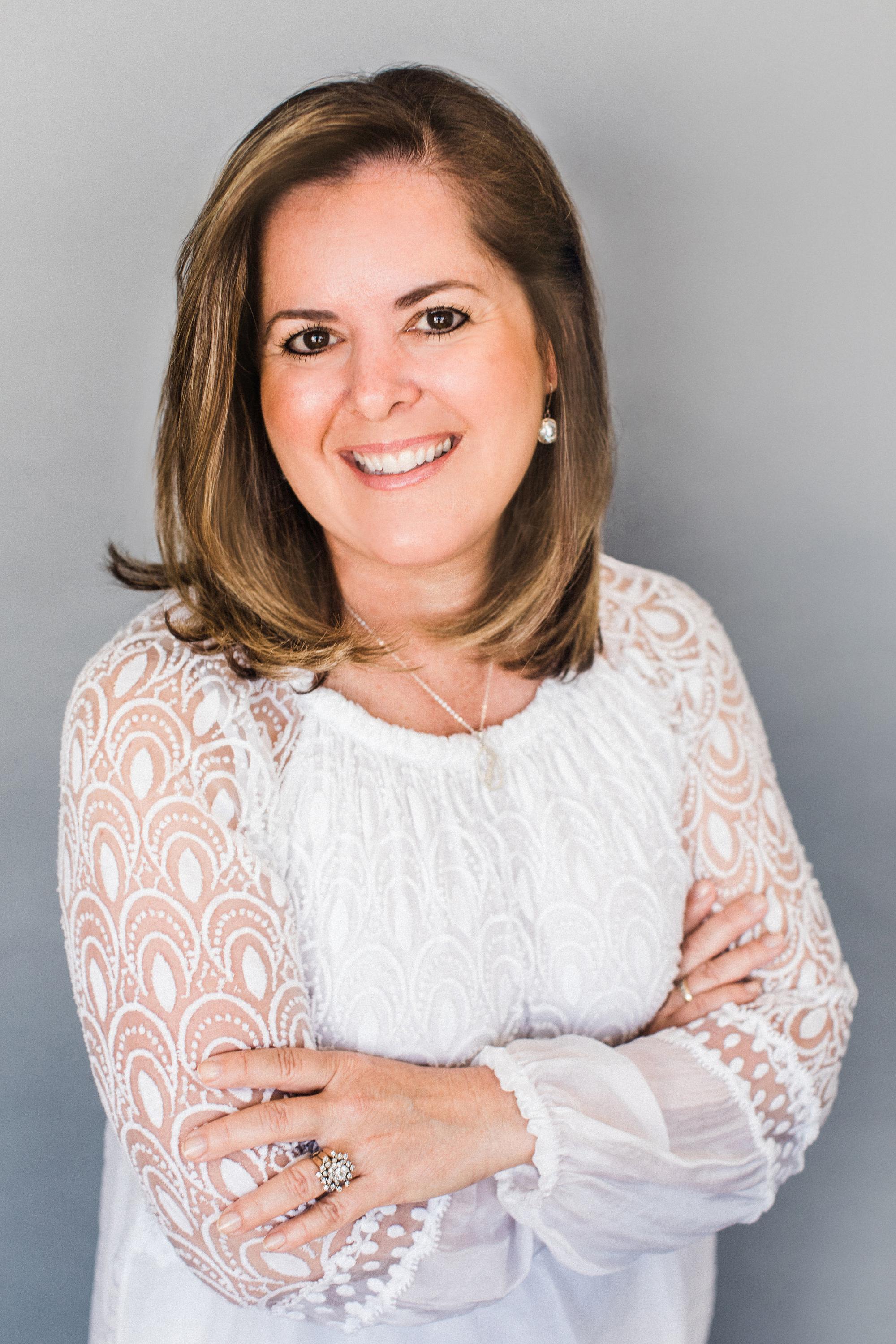



Samantha Barber, Sales Representative




Samantha Barber, Sales Representative

Phone: 905.727.3154
Fax:
905.727.7702
Mobile: 705.790.6720

14799
YONGE
STREET
Aurora,
ON
L4G 1N1
| Neighbourhood: | Walden |
| Lot Frontage: | 96.0 Feet |
| Lot Depth: | 258.0 Feet |
| Lot Size: | 96 x 258 FT |
| No. of Parking Spaces: | 7 |
| Floor Space (approx): | 1100 - 1500 Square Feet |
| Waterfront: | Yes |
| Water Body Type: | Makada Lake |
| Water Body Name: | Makada Lake |
| Bedrooms: | 2 |
| Bathrooms (Total): | 2 |
| Bathrooms (Partial): | 1 |
| Access Type: | [] |
| Community Features: | Fishing |
| Features: | Wooded area , Irregular lot size , Carpet Free , [] |
| Landscape Features: | Landscaped |
| Ownership Type: | Freehold |
| Parking Type: | No Garage |
| Property Type: | Single Family |
| Sewer: | Septic System |
| Structure Type: | Deck , Dock |
| Surface Water: | [] |
| Utility Type: | Wireless - Available |
| Utility Type: | [] - Connected |
| View Type: | Lake view , View of water , [] |
| WaterFront Type: | Waterfront |
| Appliances: | [] , Dryer , Hood Fan , Stove , Washer , Window Coverings , Refrigerator |
| Building Type: | House |
| Construction Style - Attachment: | Detached |
| Easement: | Unknown |
| Exterior Finish: | Vinyl siding |
| Fireplace Type: | Woodstove |
| Flooring Type : | Laminate , Ceramic |
| Foundation Type: | Block |
| Heating Fuel: | Electric |
| Heating Type: | Baseboard heaters |