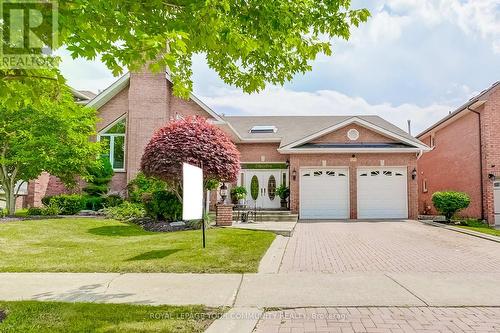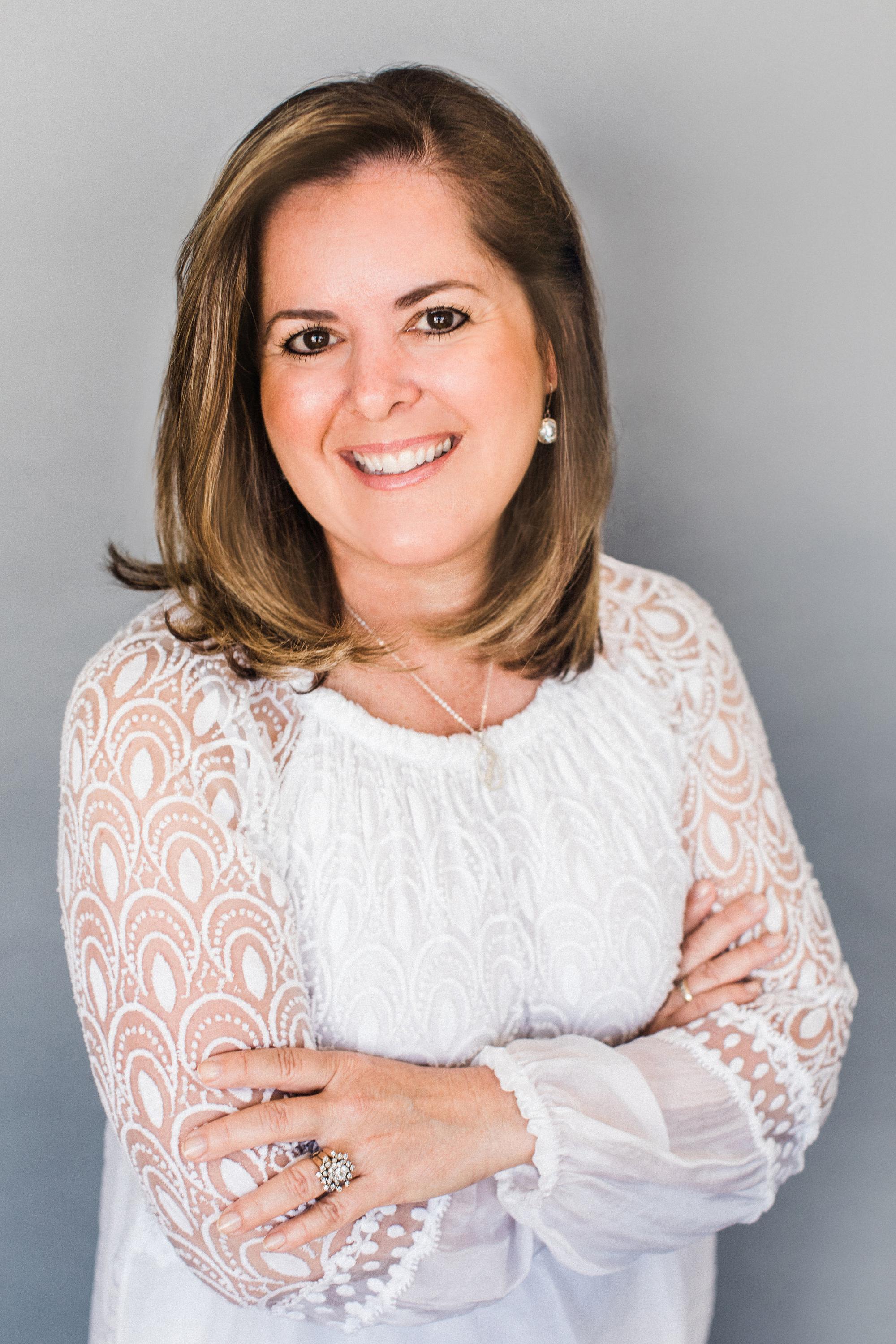



Jawid Azizi, Sales Representative | Desiree Tomanelli-Allin, Broker




Jawid Azizi, Sales Representative | Desiree Tomanelli-Allin, Broker

Phone: 905.727.3154
Fax:
905.727.7702
Mobile: 705.790.6720

14799
YONGE
STREET
Aurora,
ON
L4G 1N1
| Neighbourhood: | Doncrest |
| Lot Frontage: | 59.1 Feet |
| Lot Depth: | 128.1 Feet |
| Lot Size: | 59.1 x 128.1 FT |
| No. of Parking Spaces: | 4 |
| Floor Space (approx): | 2500 - 3000 Square Feet |
| Bedrooms: | 3+2 |
| Bathrooms (Total): | 3 |
| Features: | [] |
| Ownership Type: | Freehold |
| Parking Type: | Attached garage , Garage |
| Property Type: | Single Family |
| Sewer: | Sanitary sewer |
| Appliances: | Garage door opener remote , Oven - Built-In , [] , Water meter , Cooktop , Dishwasher , Dryer , Microwave , Oven , Stove , Washer , Refrigerator |
| Architectural Style: | Bungalow |
| Basement Development: | Finished |
| Basement Type: | N/A |
| Building Type: | House |
| Construction Style - Attachment: | Detached |
| Cooling Type: | Central air conditioning |
| Exterior Finish: | [] |
| Foundation Type: | Concrete |
| Heating Fuel: | Natural gas |
| Heating Type: | Forced air |